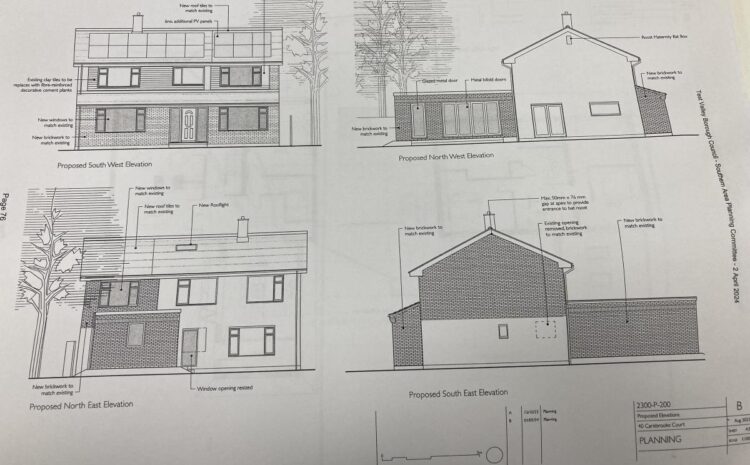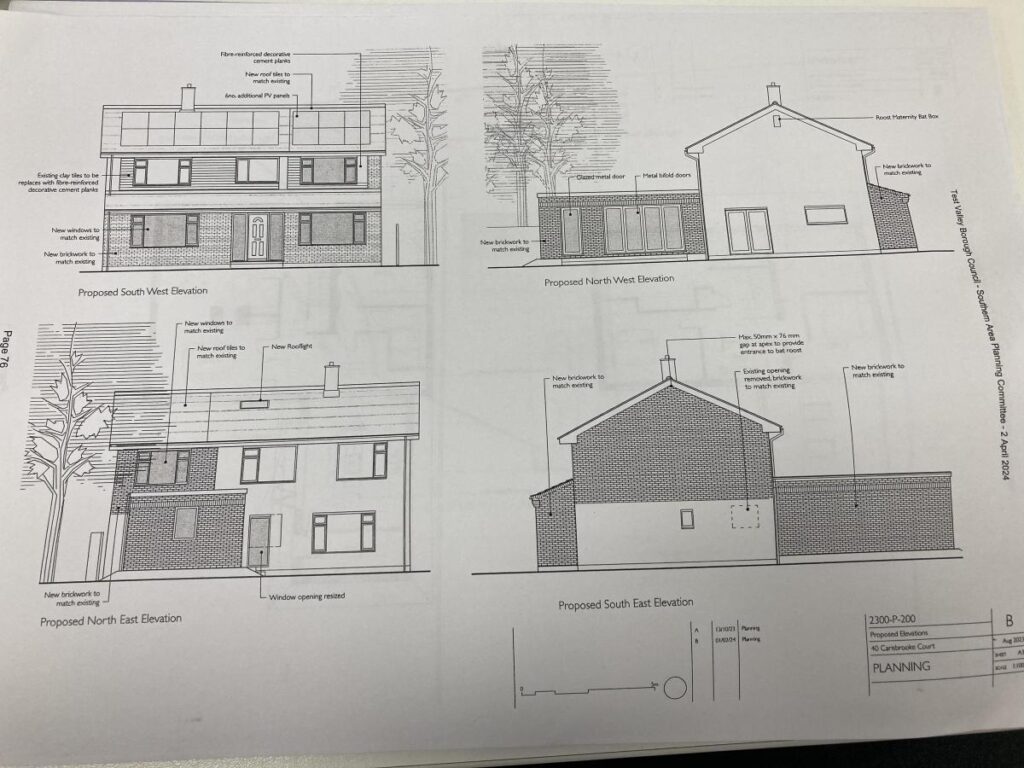
Planning Permission vs Building Regulations: What’s the Difference?
When planning a home extension, conversion, or renovation, homeowners often encounter two crucial but frequently confused requirements: planning permission and building regulations. Understanding the difference between these two approval processes is essential for any successful construction project.

What is Planning Permission?
Planning permission is concerned with the external impact and use of your proposed development. It’s administered by your local planning authority and focuses on how your project affects the surrounding area and community¹.
Planning Permission Covers:
- Visual Impact: How the extension looks from the street and neighboring properties
- Size and Scale: Whether the proposed development is appropriate for the area
- Land Use: Changes to how the property is used (e.g., residential to commercial)
- Environmental Impact: Effects on local infrastructure, traffic, and amenities
- Design Aesthetics: Whether the design fits with local architectural character
When You Need Planning Permission:
- Extensions exceeding Permitted Development Rights limits
- Loft conversions with dormer windows facing the street
- Front extensions or extensions within 2 meters of boundaries
- Any development in conservation areas or listed buildings
- Changes of use (e.g., garage to living space in some cases)²
What are Building Regulations?
Building regulations focus on the safety, health, and energy efficiency of the actual construction. They’re administered by Building Control (either local authority or approved inspectors) and ensure your project meets minimum safety and performance standards³.

Building Regulations Cover:
- Structural Safety: Ensuring the building won’t collapse and can support intended loads
- Fire Safety: Escape routes, fire-resistant materials, and detection systems
- Insulation and Energy Efficiency: Meeting thermal performance standards
- Ventilation: Adequate air quality and moisture control
- Electrical Safety: Safe installation of electrical systems
- Accessibility: Compliance with disability access requirements where applicable
- Drainage and Waste: Proper sewage and surface water management⁴
When You Need Building Regulations Approval:
- Almost all extensions, regardless of size
- Loft conversions creating habitable rooms
- Garage conversions to living spaces
- New bathrooms or kitchens in extensions
- Structural alterations to existing buildings
- Installation of new heating systems
Key Differences at a Glance
| Aspect | Planning Permission | Building Regulations |
|---|---|---|
| Focus | External appearance and land use | Internal safety and construction standards |
| Administered by | Local Planning Authority | Building Control Department |
| Timeline | 8-13 weeks for decision | Ongoing inspections during construction |
| Cost | £206-£462 application fee | £400-£1,200+ depending on project size |
| Validity | 3 years to commence work | Must comply throughout construction |
| Public consultation | Neighbors can object | No public consultation |
Common Misconceptions
“If I don’t need planning permission, I don’t need building regulations”
False. Many projects that fall under Permitted Development Rights still require building regulations approval. For example, a small single-story rear extension might not need planning permission but will almost certainly need building regulations approval⁵.
“Building regulations are just a formality”
False. Building regulations are legally enforceable safety requirements. Non-compliance can result in enforcement action, difficulty selling your property, and insurance issues⁶.
“I can apply for both at the same time”
Partially true. While you can submit applications simultaneously, it’s often wise to secure planning permission first, as there’s no point meeting building regulations for a project that might be refused planning permission.
Conclusion
While planning permission and building regulations serve different purposes, both are essential for legal, safe construction. Planning permission ensures your project fits appropriately within its environment, while building regulations ensure it’s built safely and efficiently.
Understanding these differences helps you plan your project timeline, budget appropriately, and avoid costly mistakes. Remember: it’s always better to seek professional advice early in your project than to face enforcement action later.
